Pallet Racking Systems – ‘Our 10 Steps to an Efficient Warehouse’ Guide
Posted on May 13th 2015 by WPPAdmin.
Updated on: August 13th 2015.
Efficient Warehouse Storage Solutions – ‘Our 10 Step Pallet Racking Guide’.
 VIDEO UPDATE (added 21st May 2015):
VIDEO UPDATE (added 21st May 2015):
Want to see what we can do? Here is a Pallet Racking Installation Time Lapse Video for you to check out:
Do you like what we can do for your business? Then read on.
Step 1 – Choosing the correct pallet size(s)

The example above shoes how ISO Containers should be stored onto the different pallet types. The maximum height and weight of the load will determine the best pallet to use
Things to consider:
- How many pallets will you need to store?
- What size(s) of pallet best suits your stored products?
- Would CHEP Pallets be more suitable for you?
CHEP Pallets Info
Plastic pallets are ideal for highly regulated, hygiene-sensitive industries such as pharmaceutical manufacturing. CHEP plastic pallets have a non-porous surface, do not absorb odours and are easily cleaned. They will not rust or rot. Plastic pallets are reusable, recyclable and environmentally friendly. CHEP pallets are designed to meet the non-direct contact regulations for pharmaceutical and food grade quality industries.
EUL (Efficient Unit Loads):
- Master Module (600 x 400mm) (ISO Containers)
- Most Common Pallet sizes: 1200 x 800, 1200 x 1000mm
- Pallet Heights: 1050, 1700, 1950mm
- Pallet Weights: 1000, 1500 and 2000kg respectively
Step 2 – Evaluate Pros and Cons to help you choose FLS or RLS

This evaluation chart is intended to help you choose between a Fixed Location Storage (FLS) system or a Random Location Storage (RLS) system
Examples of Random Location Storage Systems
Random locations in Stock Area, fixed locations in Picking Area, or even further coupling such as adjacency of promotion and new items, or periodic review and re-arrangement of reserved locations in picking area according to moving-status of an item, in terms of frequency of participation in orders, etc.
Step 2.1 – Storage Capacity Calculator

Calculate requisite Storage Capacity – Stock Pallets Per Month based on Pallet Size: 1200 x 1000mm. See where you would be placed on the graph and what Pallet Racking you need.
Step 3 – Decide what Storage Racking and Handling System to use
Wide Aisle Standard Pallet Racking
Ideal for Industrial, Food and Drink, Manufacturing and Production.
INFO
Easy to install, versatile and cost-effective, wide aisle racking is definitely the most popular warehouse pallet storage system and directly allows access to each stored palletised load. Adjusting beams, accommodate re-configurable warehouse layouts. Therefore the versatility comes from allowing the type of goods that are stored to change with the business model. Wide aisles give the space needed to allow all forklift traffic easy access throughout the Racking layout. This Wide Aisle style renders specialised handling equipment unnecessary.
Narrow Aisle Pallet Racking
TIP: Pick and Deposit (P&D) stations can be fitted at the ends of aisles, allowing controlled, efficient and safe load handling into and out of narrow aisle structures.

Narrow Aisle Pallet Racking shown in a tightly spaced warehouse setting. This maximises the amount of goods stored.
Ideal for Industrial, Food and Drink, Manufacturing and Production.
INFO
VNA (Very Narrow Aisle) Fork lift trucks are used in conjunction with Narrow Aisle Pallet Racking. You can save up to half the aisle space meaning more goods can be stored in your warehouse space. Therefore Narrow Aisle Pallet Racking optimally makes use of the available floor space. The overall design maximises the heights at that goods can be stacked/stored. VNA Fork Lift Trucks are either set on a rail system or are stand alone vehicles. Either option is safe. The actual option you will use will come down to your individual needs (This would be discussed with our specialists at the planning stage). These specialised trucks are available with either ‘man-down’ or ‘man-up’* options. Narrow aisle pallet racking is designed for safe yet precision use meaning load handling efficiency within the tight confines of these space-efficient aisles. As mentioned Guidance Rails or wires fitted at floor level ensure precise positioning of trucks. This has the multiple benefit of improving safety, whilst minimising the incidence of accidental damage to racking as well as improving the speed and accuracy of load handling.
* ‘Man Up’ and ‘Man Down’ options are available. ‘Man Up’ versions lift the operator to the correct height to either ‘pick’ or place a palletised load whilst retaining exceptional visibility. ‘Man Down’ versions are for lower height racking but still giving excellent visibility of the palletised load from the drivers seat.
Double Deep Pallet Racking
TIP:
Store pallets 2 deep at the pick face for more efficient use of warehouse space. This reduces the number of aisles required and cuts down on a lot of time moving between picking locations.
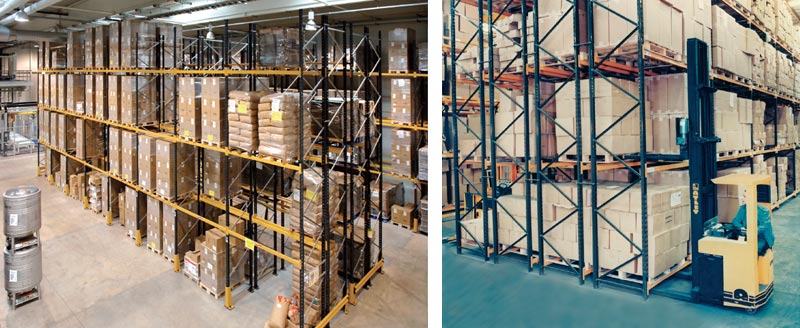
Double Deep Pallet Racking showing how a forklift truck ‘picks’ the palletised load from the picking face. With this Racking the maximum palletised goods are stored in a smaller space.
INFO
A variant on standard adjustable beam racking, Double-deep, as the name implies, allows pallets to be stored two deep but still accessible from the same aisle. By reducing the number of access aisles and using the space saved to accommodate additional racking, a Double-deep configuration provides a highly space-efficient storage system. This FILO (first-in, last-out) system, used with an efficient stock management system can offer the advantage of increased storage density.
Drive In Pallet Racking / Pallet Shuttle
INFO
Drive-in racking provides a highly space-efficient solution to the storage and
throughput of palletised goods. By dispensing with access aisles drive-in racking provides a high-density of storage in a given area to increase capacity by some 60-80% over conventional ‘aisle’ racking. Pallets are stored on guide rails in the depth of the racking and forklift trucks enter these ‘storage lanes’ to deposit / retrieve loads. Access can be from one end (the true ‘drive-in’ configuration) or from both ends (‘drive-through’, for improved stock rotation).
Racking heights up to 11 metre allow the full height and floor area of the building to be used to provide maximum cubic storage space. Optimum space utilisation without requiring specialist handling equipment.
Pallet Live Racking

Pallet Live Racking consists of rollers sloping downwards so that palletised loads roll to the ‘picking face’.
- Excellent floor and cubic space area utilisation
- Efficient stock rotation and control
- Good speed of access and throughput
- No specialised handling equipment required
INFO
Working on a first-in, first-out basis, dynamic Live Racking provides extremely high levels of storage density in a given area. Pallets are loaded onto dedicated lanes of inclined gravity rollers which are set at a fixed gradient.
When a load is taken from the picking face, the next pallet rolls into position, with replenishment stock loaded at the opposite (upper) end of the lane.
Stock rotation is therefore automatic with the minimum of forklift truck movements required to handle the flow of goods. With pallet separators and brakes fitted, each load is segregated within the lane, preventing pressure accumulation or crushing.
Carton Flow Racking
INFO
Carton ‘flow racking’ operates on the same principle as pallet live storage, but is used for stock which needs to be hand-loaded and picked.
Live storage systems reduce order picking times and help minimise errors, as not only are items presented precisely at the picking face, but effective management of the throughput and stock levels of goods can also be easily maintained, protected, silver-based.
The angle of incline of the roller trays, the size and number of rollers within the trays, and the load capacity of the support frames, are tailored to the size and weight of the items stored.
Push Back Pallet Racking
INFO
Effectively utilising floor and cubic space, dynamic Push-back racking is amongst the most space and time-efficient pallet storage systems available.
Pallets are loaded in sequence onto wheeled carts or rollers and are pushed back along inclined beds.
Pallets can be stored up to 4 deep on carts or 10 deep on rollers and when a load is retrieved the remaining pallets move forward into position at the picking face.
Pallets are retrieved on a ‘first-in, last-out’ basis and with each product having a dedicated lane, Dynamic Push-back racking is particularly useful in marshalling areas, and for long-term bulk storage and handling.
Low profile design allows for extra lift/clearance. Carts interlock to prevent jamming and to control pallet descent.
Accommodates up to 6 pallets deep.
For FIFO Racking please see Pallet Live Racking section above.
Step 3 cont’ – Which vehicle is best for each operation?
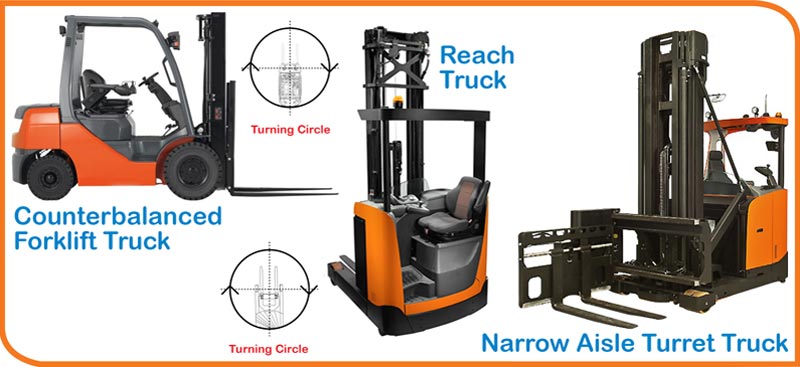
TIP: If you have a forklift truck(s) please let us know the model number(s) as we will find the best Racking set up to suit your vehicles (We will work out the optimal aisle widths).
Counterbalance Forklift Truck
Unload Goods In (from Trucks) and Load Goods Out (to Trucks)
The most common type of forklift truck, and the type most people instinctively think of when thinking of forklifts.
The forks protrude from the front of the machine, with no out-rigging legs or arms, meaning the truck can be driven up to the exact location of the load or racking. This means that no reach facility is required, and lends itself to straightforward operation.
Available as electric, gas or diesel powered. Many have side shifts, mast tilt facility, and often driver cabs.
A weight at the rear of the truck to off-set the load to be lifted at the front. Electric versions are able to operate with a smaller counterweight as the battery serves as ballast as well as a source of power.
Reach Truck
Use to Load onto Racking and ‘Pick’ from Racking (inc. Double Deep Racking)
Offers maximum lift height with excellent manoeuvrability.
The name refers to the ability of the fork carriage to ‘reach’ out beyond the stabilising legs and therefore ‘reach’ into racking. The combination of this reach capability and the stabilising legs means reach trucks can lift to great heights (in excess of 10 metres) while still operating in very tight working environments.
The stabilising legs and batteries within a reach truck negate the need for any counterbalance weight within the truck construct.
Some reach truck manufacturers design their trucks with a tilting cab mechanism to make for a more comfortable viewing position for the operator. For other manufacturers, a very open overhead guard means this is not required. For further visibility reach trucks can be fitted with cameras on the fork carriage that transmit a signal down to a LCD screen in the cab to aid navigation. These systems can be either wired or wireless, however wired systems are more reliable as they are not susceptible to interference from outside sources such as broadband routers.
While excellent for use indoors, reach trucks are not ideally suited to work outside. Their low under-carriage clearance can cause problems on uneven working surfaces, and their electric power systems can be prone to contact trouble if regularly shaken due to undulating working surfaces.
Narrow Aisle Turret Truck
Best for warehouses where Narrow Aisles are used. These trucks do not turn within the aisles, they side load the pallets onto the racking with no room to turn within the aisle.
Ideal where greater cube utilisation is required in a warehouse environment.
VNA (Very Narrow Aisle) Trucks allows the warehouse to increase its storage density while still allowing 100% selectivity and the ability to quickly and safely move high volumes.
‘Man Up’ and ‘Man Down’ options are available. ‘Man Up’ versions lift the operator to the correct height to either ‘pick’ or place a palletised load whilst retaining exceptional visibility. ‘Man Down’ versions are for lower height racking but still giving excellent visibility of the palletised load from the drivers seat.
The forks are still fully visible even from a fully lowered setting. Undertake simultaneous operations, for example, traverse, rotate and operate the auxiliary lift whilst also lifting the cabin. This improves the smoothness of pallet retrieval and put-away. This eliminates pauses in operation which improves productivity.
Step 3 cont’ – Decide what safety products you will require
Signage
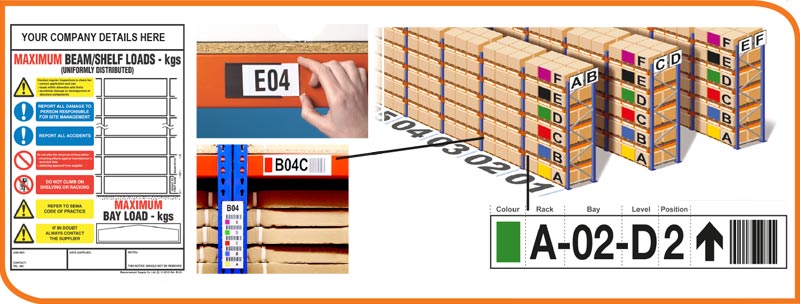
By law your Warehouse needs to have the correct signage throughout to keep you and your employees out of danger. As part of the planning process we send a qualified professional out to assess your Warehouse and Pallet Racking.
All signage we provide will be Subject to a Site Survey. We need to determine the correct signage for your premises. For example, by law you need Emergency Exits clearly labelled and unobstructed by obstacles (eg. Boxes or Racking).
Sigma Barrier Rails – to protect racking
Walkway Guard Barriers – to protect pedestrians
Pallet Racking Protectors – to shield racking from impacts, scratches and dents
Line Marking – to clearly define walkways and loading areas etc.
Step 4 – Examples of Storage and Structural Modules (Based on a 22 x 5M Module)
We have put a PDF for you to view online showing Examples of Storage and Structural Modules (Please scroll to Step 4). You will find it useful when planning the overall warehouse layout. eg. how many modules can fit in to your Warehouse Storage Area.
Step 5 – Work out the space needed for Receipts and Despatch areas, Supporting Areas & Facilities
Work out the supporting area space required
Design of supporting areas such as: receipts and despatch, returns, destroyed goods, cross-docking and office facilities is crucial.
Depth of receipts and despatch area:
- Minimum: 15m
- Optimum: 20m
- Maximum: 25m
Total space of all these areas should not exceed 20-25% of the overall storage area.
Consider the speed in which the goods are forwarded to the storage area (The racking). What is the cross-docking volume? Is a lot of manual handling work involved in these areas (For example: Manual handling can be slower than forklift handling)?
Possible positions of office facilities:
- Centrally in the receipt-despatch area, in the warehouse level
- In one side of the receipt-despatch area
- Does the office space need to cover more than one floor?
Step 6 – Try to keep the Warehouse External Dimensions close to a ratio of 2:1
The reason for this is:
- To maximise the flexibility of the internal layout
- Building expansion is easier
- Gives two options for aisles orientation (Please see Step 7 below for more info)
Example of overall warehouse space:
Step 7 – Aisles orientation (Top view) – Most reliable Layouts
Fishbone Concept
- Racks parallel to length
- Central aisle is vertical to length
Hair Comb Concept
- Racks vertical to length
- Central aisle is parallel to length
Escape Routes
The Racking should NOT obscure or obstruct designated Fire Exits. When getting a quote for racking we will send out a qualified Surveyor to explain to you the types of signage required. Then we will design the racking layout with health and safety in mind.
Gov.uk explains: “Once a fire has started, been detected and a warning given, everyone in your premises should be able to escape to a place of total safety unaided and without the help of the fire and rescue service. However, some people with disabilities and others with special needs may need help from staff who will need to be designated for the purpose. Escape routes should be designed to ensure, as far as possible, that any person confronted by fire anywhere in the building, should be able to turn away from it and escape to a place of reasonable safety, e.g. a protected stairway. From there they will be able to go directly to a place of total safety away from the building. Those who require special assistance (e.g. very young children in a creche and some people with disabilities) could be accommodated on the same level as the final exit from the premises to facilitate escape. Where they need assistance to evacuate, you should make sure that there are sufficient staff to ensure a speedy evacuation.
The level of fire protection that should be given to escape routes will vary depending on the level of risk of fire within the premises and other related factors. Generally, premises that are simple, consisting of a single storey, will require fairly simple measures to protect the escape routes, compared to a large multi-storey building, which would require a more complex and inter-related system of fire precautions.”
Step 8 – Materials Flow Examples (Goods In, Goods Out)
Material Flow – I shape:
Proposed for warehouses over 30,000 square metre.
Material Flow – L shape:
Only if necessary. For example: If hampered by site restrictions.
Material Flow – U shape:
Recommended flow. Better control over volume utilisation and dock utilisation.
Step 9 – Consider Efficient Loading and Unloading
Use 2 different dock types to cater for all vehicle types. You can then form the external landscape to suit.
Maneuvering Area Width
A) Typical Dock A typical 17m truck needs a manoeuvre area of 35m
B) Saw Tooth Dock Use of 45 degrees ‘Saw Tooth’ type docks decreases this space to 26m
Step 10 – Consider Future Warehouse Expansion
You must utilise available land with a mind for future expansion. Below you see there are 2 possible ways of setting up a warehouse on 1 plot of land.
Example 1 shows a plan where you can expand the Storage Area only.
Example 2 shows a plan where you can expand the Storage Area and increase the number of Docks.
Our Operations and Maintenance of Racking and Health & Safety sections can be found from page 16 of our ’10 Step Pallet Racking Guide’.
We are available on Live Chat or Call Us 01922 743833 in business hours.
Let us help you create the perfect warehouse Pallet Racking System.
Update: 13th August 2015
After the success of this blog we have now published a blog dedicated to Safety Barriers. After all legal requirements dictate that you have appropriate barriers around your warehousing to protect Employees, Guests, Racking and Goods. You can read that here.



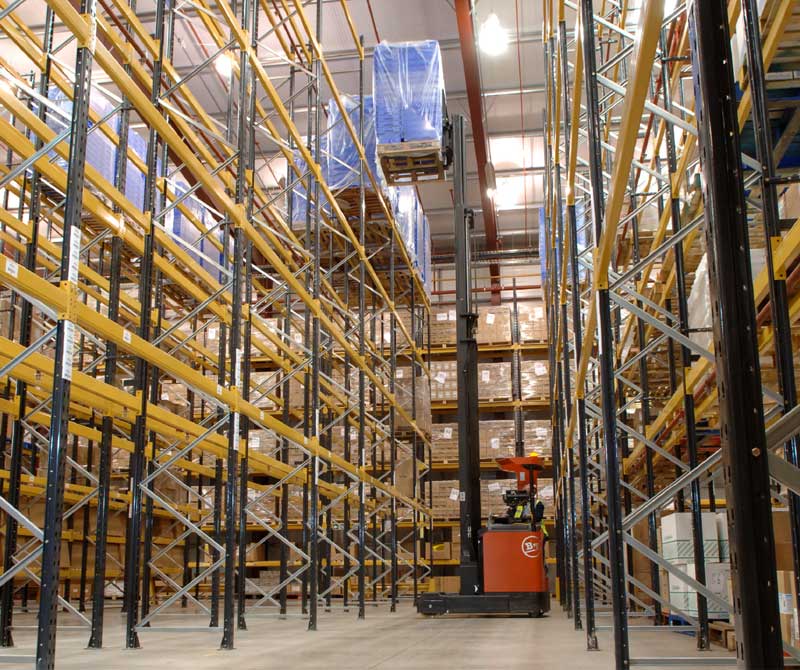






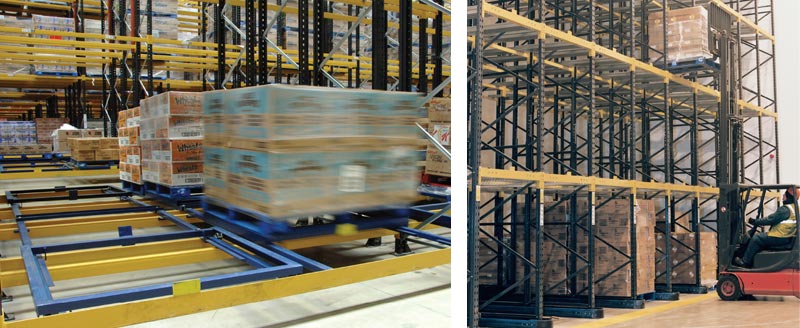
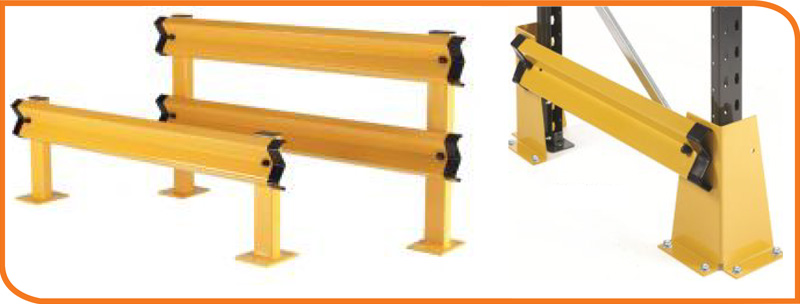

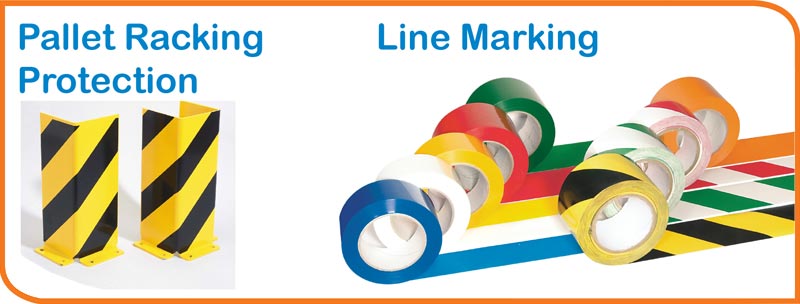
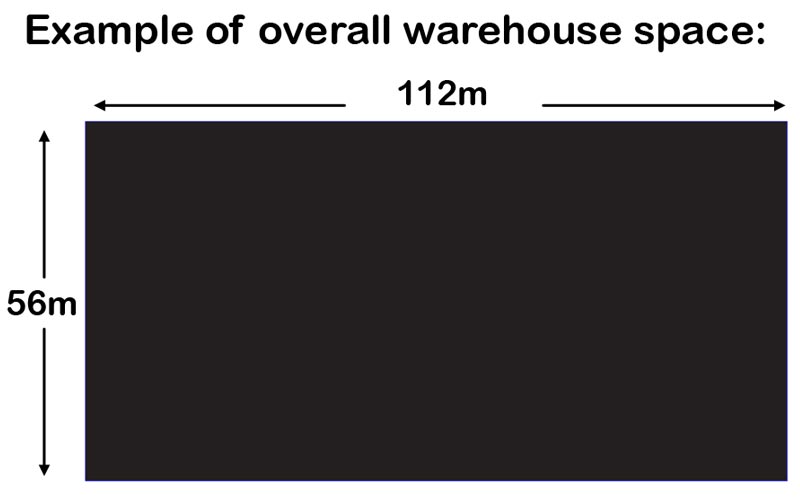
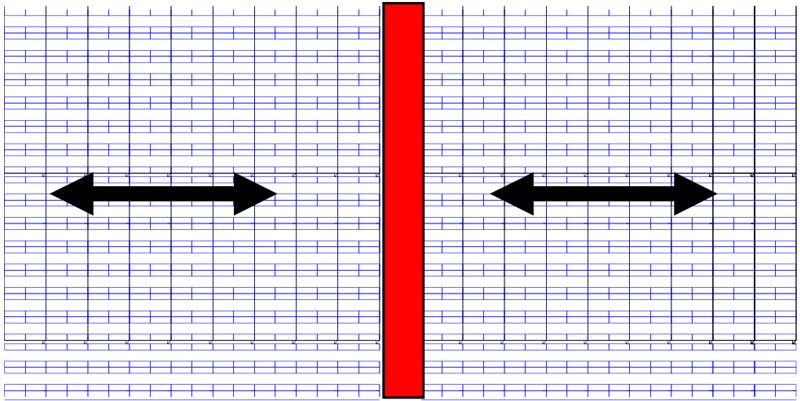


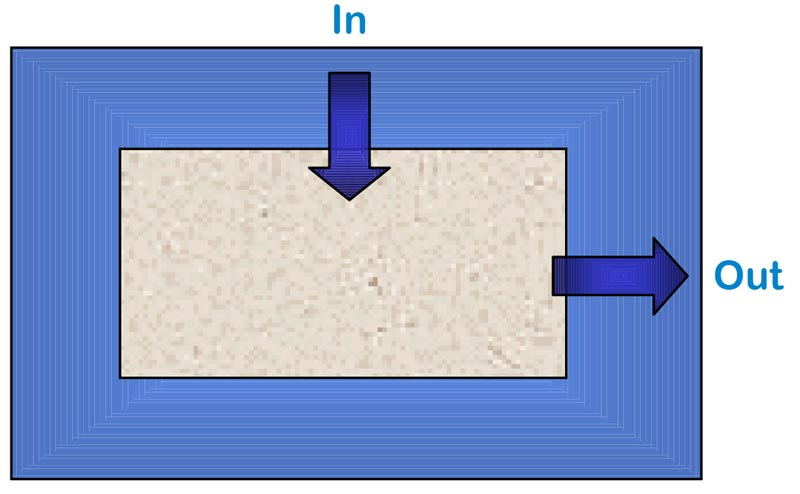
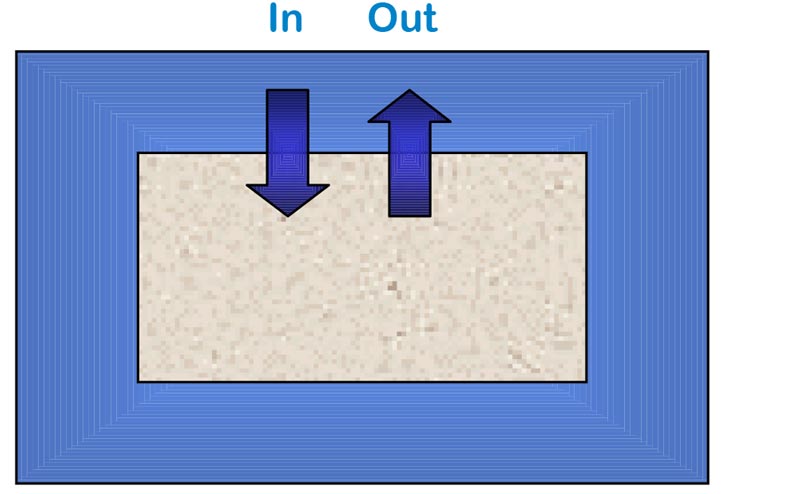
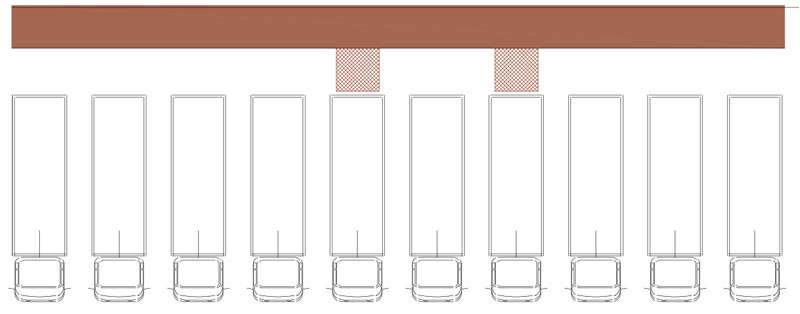






Good informative read! I bought my wide aisle racking from Quickline storage there fantastic!
This was a very good read, I have recently purchased a storage solution from Quickline Storage